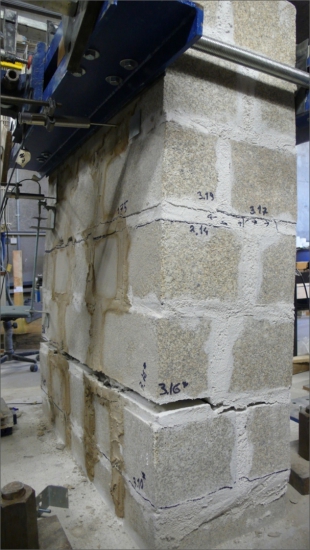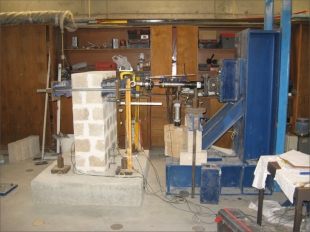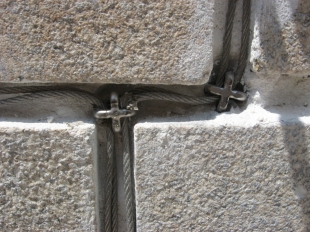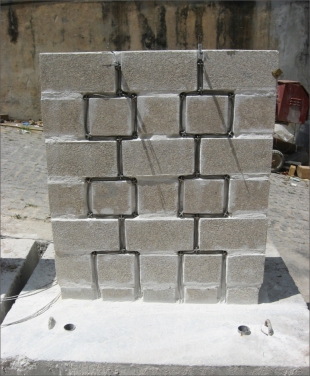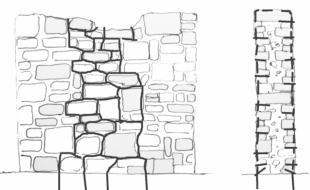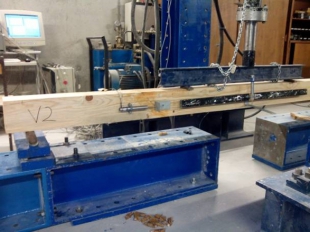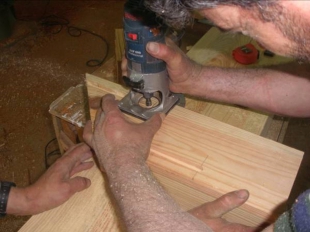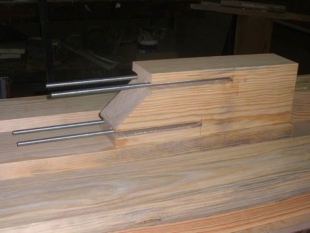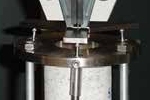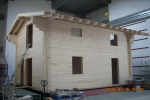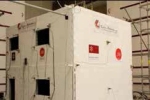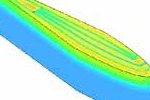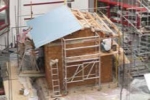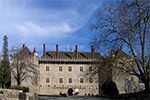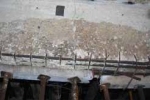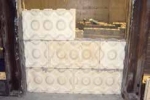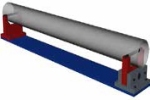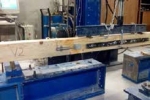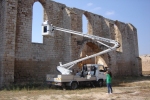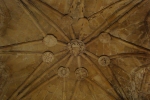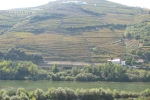Repar (Augusto Oliveira e Ferreira, Lda.)
Strengthening solutions for walls and timber beams for historic constructions
Objectives
The promoter intended to increase its skills to the strengthening of historical buildings with heritage value through the development of an alternative integrated and innovative solution to increase the out-of-plane flexural strength of masonry walls and improve the connections of timber beams in the same walls, enabling the use of adequate techniques for the difficult challenges to strength historic buildings and ruins, especially in seismic regions.
The main objective of the project was to develop an integrated solution for reinforcing structural (unreinforced) masonry walls, based on the application of flexible cables embedded in mortar joints, associated with the development of local reinforcement of timber beams close to supports (masonry walls).
Description
Historic ruins – vacant buildings without floors and roofs; parts of ancient walls; partially destroyed castle walls or archaeological sites – representing high heritage value are unlike the current masonry buildings. These buildings are often only supported in their foundations, cantilevering with no connection to any other construction element that would function as bracing. These structures are extremely vulnerable to seismic and wind effects, as they can have very low resistance against out-of-plane actions.
Considering the key aspects of the “reticulatus” technique, an external strengthening technique was proposed for the flexural strengthening of historic masonry. The reinforcement is chosen in a way to be able to follow the joint texture in shallow depth, and to adapt even 90° in intersections of joints. With appropriate refilling of joints, the reinforcement is hidden, and no visual damage is done on the structure.
Concerning the timber beams, local reinforcement techniques close to supports (masonry walls) were studied with three possible solutions: a) reconstruction of damaged delivery using epoxy mortars; b) use of wooden prostheses linked to existing wood (sound) through plates, threaded rods and rod GFPR; and c) splicings use of wood screwed to the existing (sound) wood.
Results
The solutions were developed based on modern principles of intervention in heritage, such as respect for the original buildings fabric and the principles of minimum intervention and reversibility of structural interventions. Results proved the great potential of the techniques and also highlighted the ways of further improvement. Concerning the masonry strengthening technique, the main characteristics of this system are:
› Cables can be applied on both sides of the wall, so the strengthened structure can resist positive as well as negative bending moments;
› As the reinforcement is placed near surface, the useful height of a bending resistant cross section is quasi equivalent to the thickness of the wall;
› The required work is simple, equipment is easy to handle, and does not require skilled labour;
› The invasiveness of the technique is superficial and only affecting joints, similarly to a shallow structural repointing.
› Reinforcement is not visible after repointing;
› The authenticity of historic building is safeguarded.

